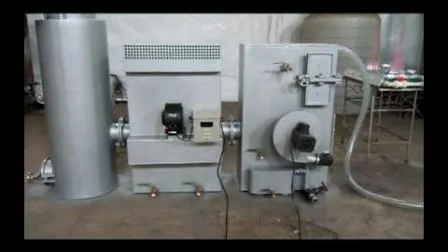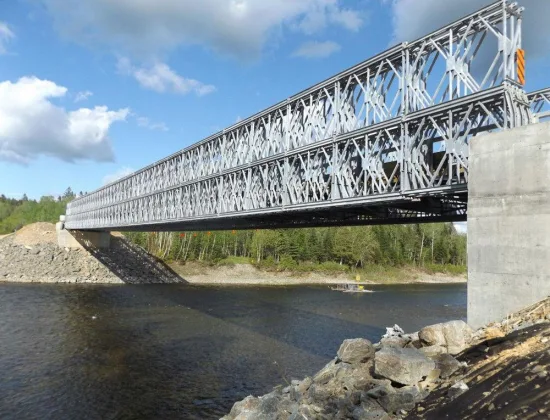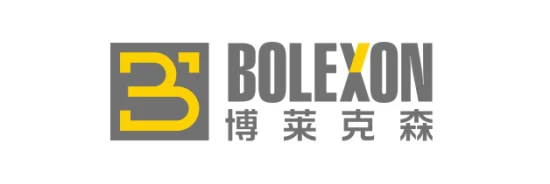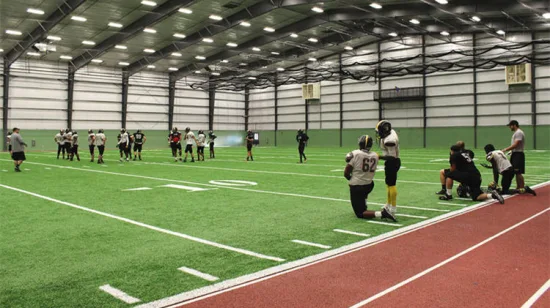
Fábrica de construção de aço pré-fabricada China Estrutura de aço leve para construção de estruturas de aço de armazém de oficina de aço pré-fabricado de casa
Fábrica de construção de aço pré-fabricada China Estrutura de aço de peso leve para construção de estruturas de aço de a;
Informação básica
| Modelo Nº. | TS-S-73 |
| Formulário de Conexão | Conexão Parafuso |
| Membro | Coluna de Aço |
| Tipo de aço para estrutura de construção | Aço de seção H |
| Aço Estrutural de Carbono | Q235 |
| Estrutura de parede residencial | Conector |
| Aplicativo | Oficina de aço, casa fabricada em aço, armazém de estádio |
| Serviço pós-venda | Suporte técnico on-line, instalação no local |
| Nome do Produto | Construção de estrutura de aço |
| Serviço de Processamento | Dobrar, Soldar, Desbobinar, Cortar, Puncionar |
| estilo de design | Moderno |
| Tolerância | ±1% |
| Tamanho&Cor | Personalizado |
| Prazo de entrega | 15-21 dias |
| Purlin | Galvanizado |
| Uso | 50 anos |
| Característica | Instalação rápida |
| Recurso | Fácil de Montar |
| Palavra-chave | Oficina Estrutural de Aço Estrutural de Aço |
| Pacote de transporte | Embalagem padrão |
| Especificação | PEB Aço soldado em forma de H |
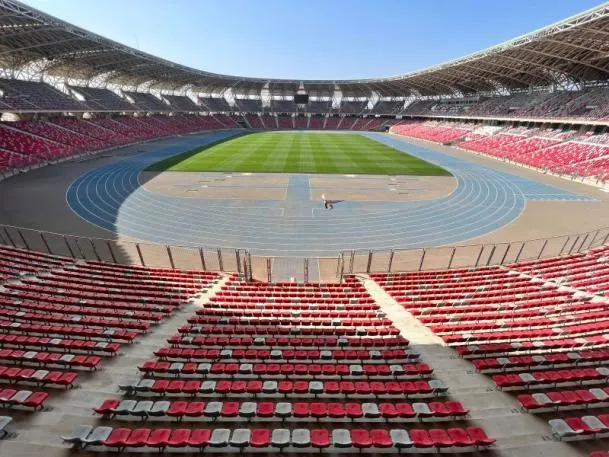
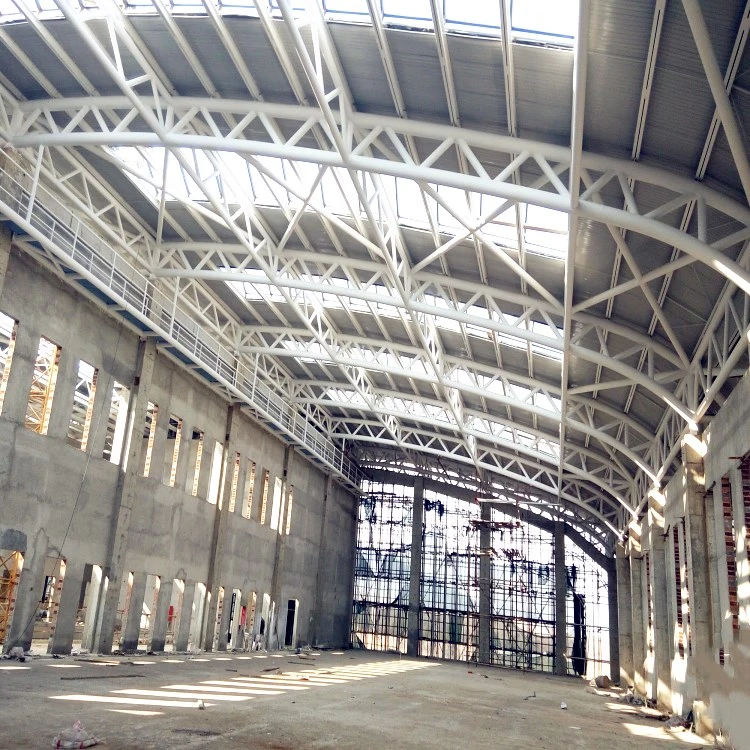
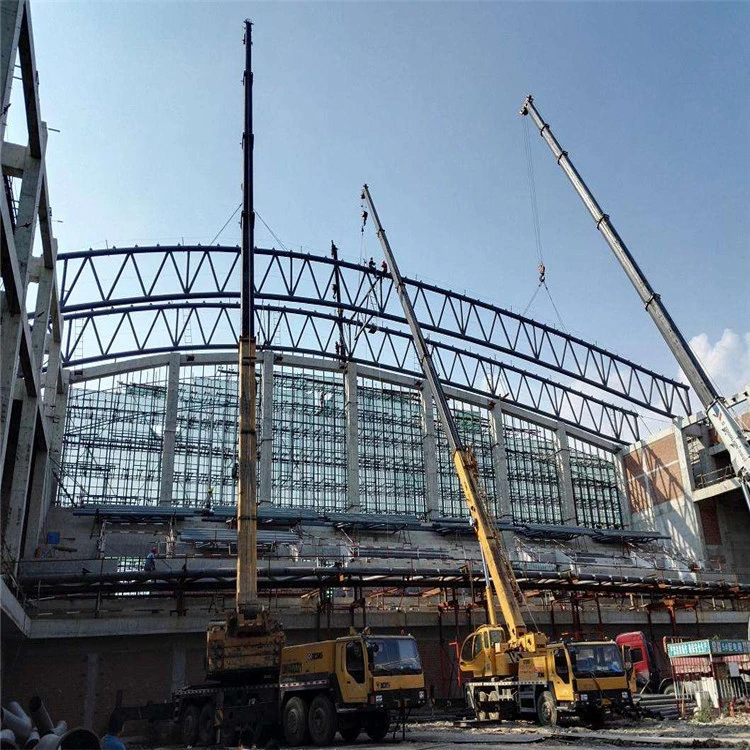
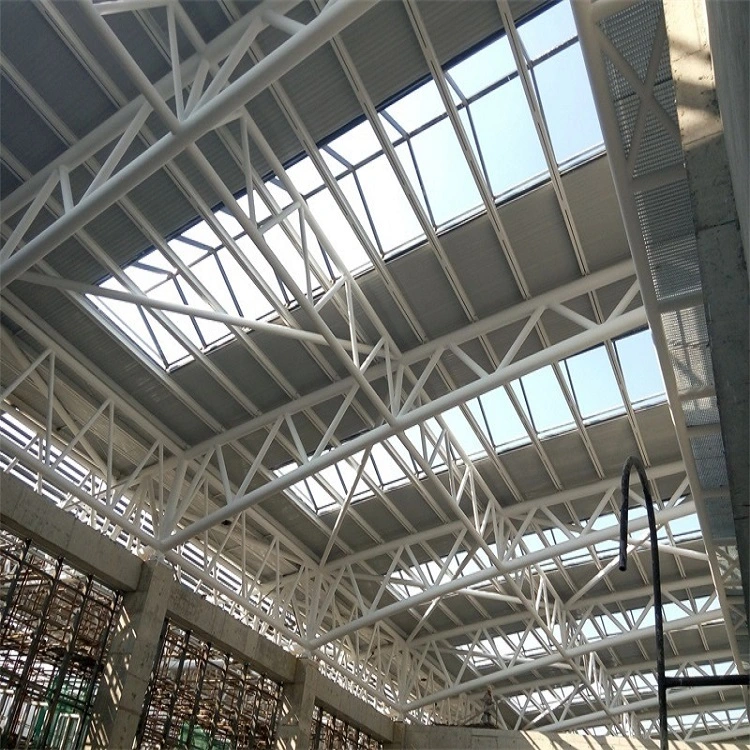
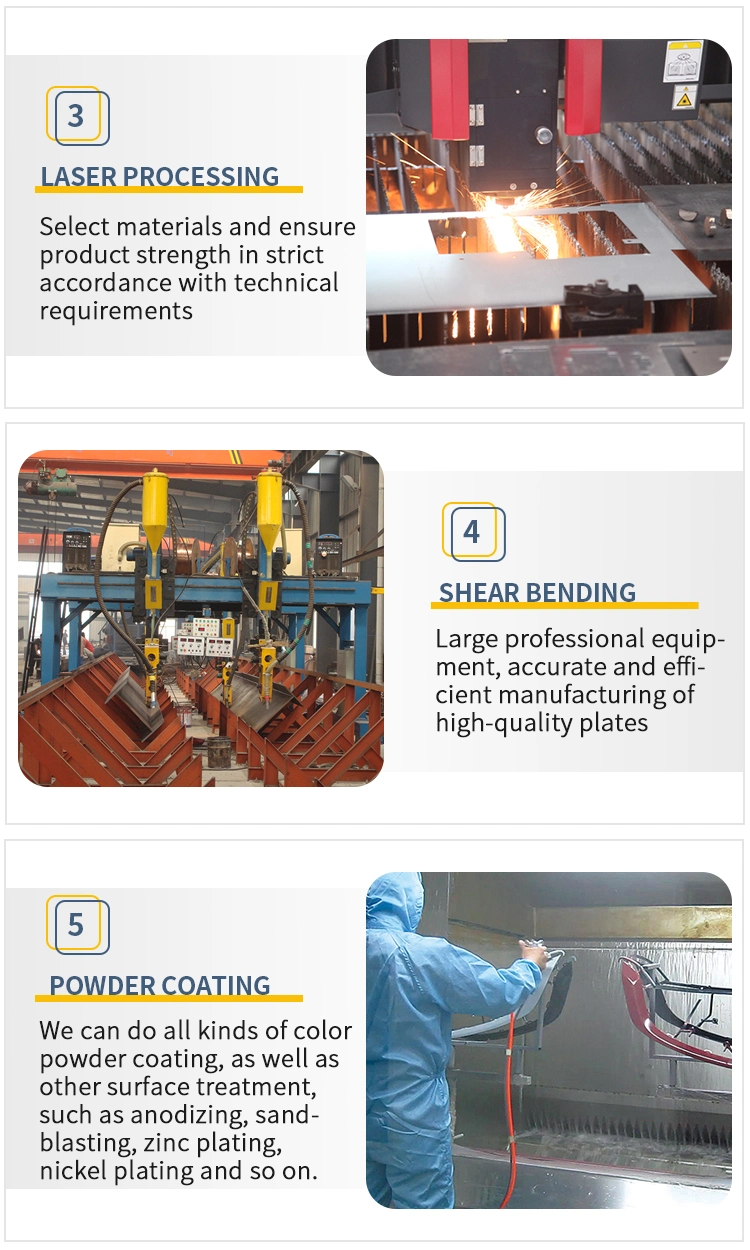
Você pode gostar
Enviar consulta
Envie agora


